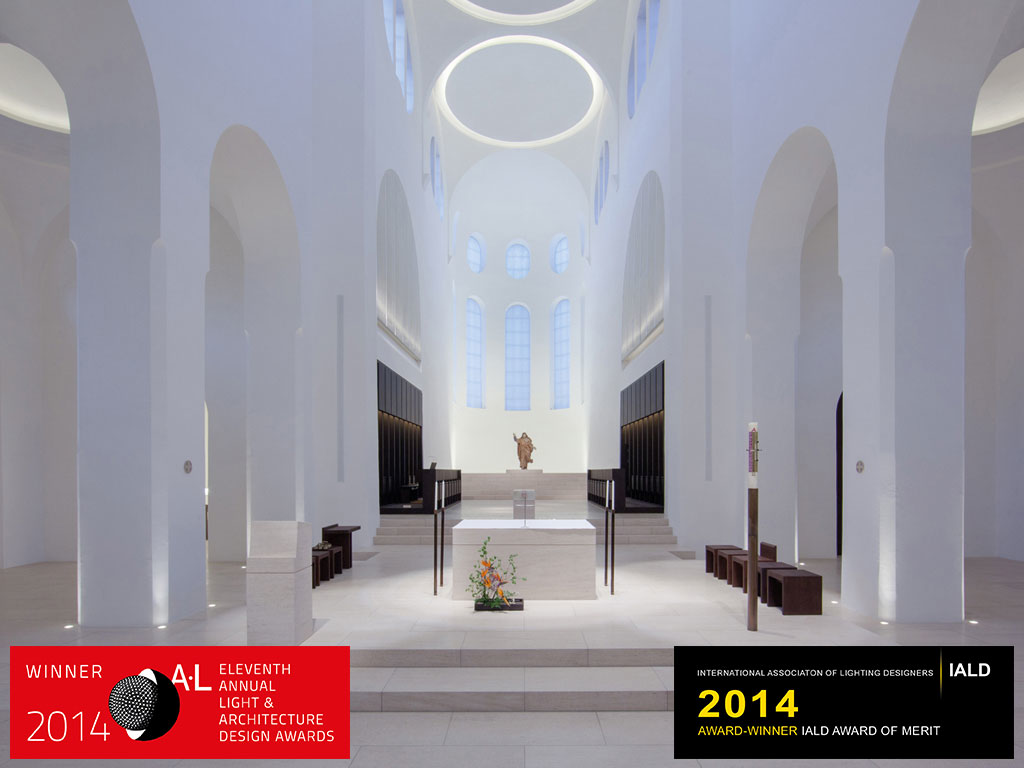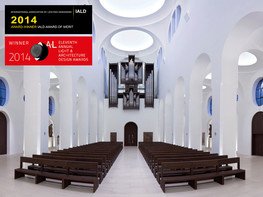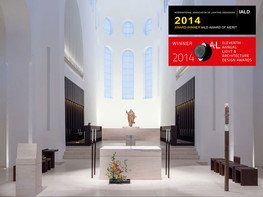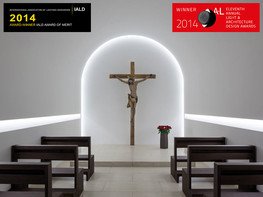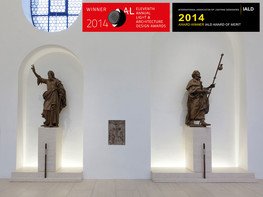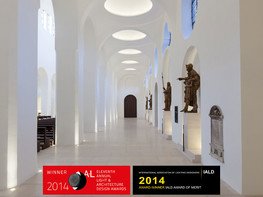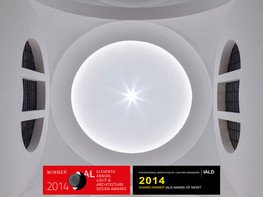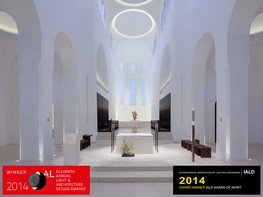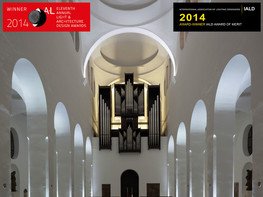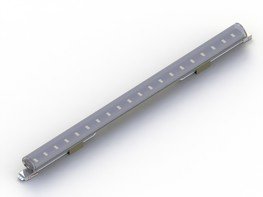The renovated church building of Saint Moritz is situated in Augsburg's historic center, right within a triangle formed by the Augsburg dome, Saint Ulrich basilica and Saint Afra church. Over the centuries, the church has seen various reconstructions and additions, leading to a conglomerate of style relics that have shed reference to their romanic, gothic and early baroque precursors. The impression of change, destruction and reconstruction has led to the decision to develop an integrative concept for the renovation of Saint Moritz.
Renowned London designer John Pawson has created an encompassing renovation concept for the church nave, paying tribute to the long history and tradition of the building while keeping in mind the needs of a modern community. From 2010 until 2013, Saint Moritz has seen a complete restoration and is now ready to receive its visitors with new clarity and modern style.
With its high vaults, illuminated cupolas and baroque paintings, contrasting with the dark wooden pews, the all-white church interior makes an overwhelming impression, culminating in the mighty statue of Christus Salvator by Georg Petel from the year 1632.
From the first stages, the renovation included an innovative illumination concept blending harmonically with the building's interior features. This underscores Saint Moritz's unique architecture. Modern lighting technology was called for to provide the mild yet accentuated illumination intended by the designer.
Modeling and digital 3-D rendering were employed to map and analyze every detail of the church building. The Portuguese limestone's fine surface structure provides a perfect screen for very special illumination scenarios.
The new and predominantly indirect illumination provides full surface flooding as well as accentuated highlighting of individual building components, giving a unique impression of space, plastic shape and detail. All fixtures are concealed in architectural recesses to prevent blinding, yet ensuring a most natural lighting.
For the greater part, the light installations comprise BION TECHNOLOGIES' tantulus cove lights for unsurpassed light quality and variety. The SINGLE-BIN option guarantees maximum product homogeneity as well as color temperature fidelity.
Along with the dimmable monochrome fixtures tantulus eco and tantulus hp, the project includes a considerable number of customized tantulus hp dynW lamps that allow for new dynamic applications with continuous color temperature adaptation from 3,000K up to 6,500K.
Thanks to their high degree of flexibility, the tantulus fixtures fit perfectly into the building's vaults and rotundas. As a result, all surfaces show shadow-free illumination as well as homogenous light reflections.
In close cooperation with the client, an intuitive control concept has been developed that takes the installation's potential to its maximum. The user can choose from fifty-four individualized light scenarios creating just about every imaginable light impre.
Awards
- IALD Award of Merit 2014
- AL Architectural Lighting Design Award 2014
Customer
- Moritzkirche, Augsburg (www.moritzkirche.de)
Designer
- John Pawson, London (www.johnpawson.com)
Lighting Design & Planning
- Mindseye Lighting Ltd, London (www.mindseye3d.com)
Solution Provider
- Alexander Weckmer Licht und Mediensysteme GmbH, Königsbrunn (www.lichtundmediensysteme.de)
